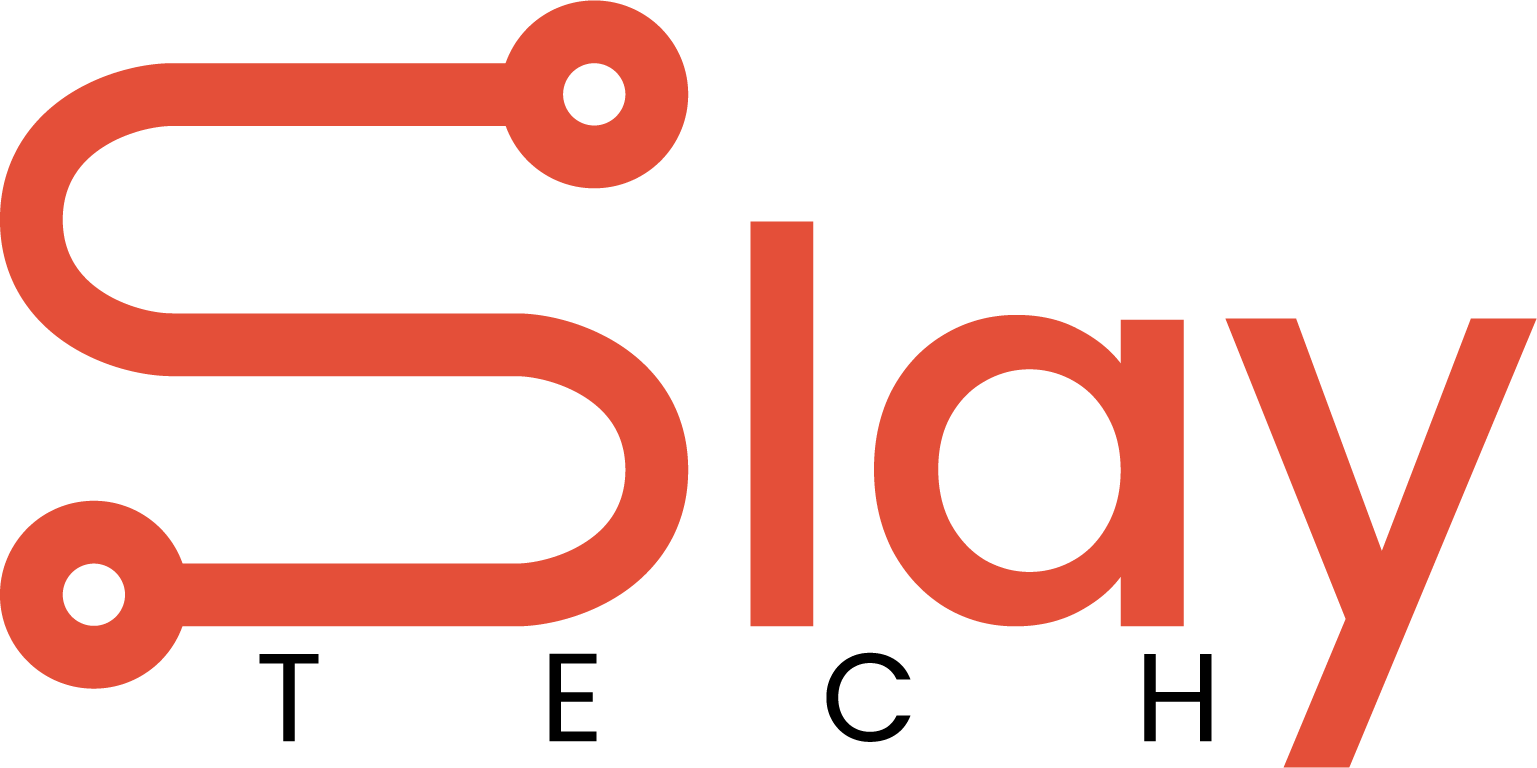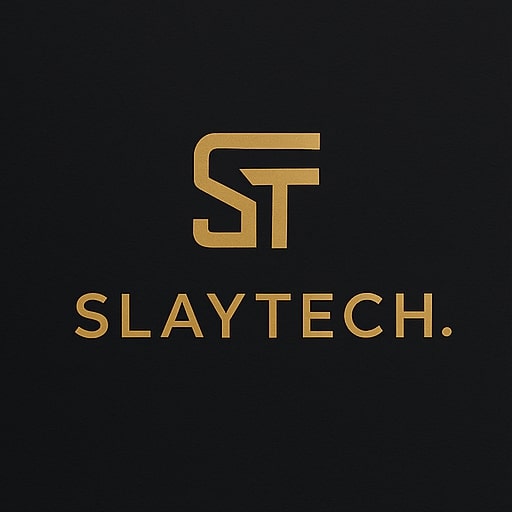Intro of Case
In today’s fast-moving industries, precision and efficiency are vital. At SlayTech, our CAD Drafting Services are designed to help businesses transform complex concepts into accurate, high-quality technical drawings. Whether it’s for architecture, engineering, or manufacturing, we combine technical expertise with advanced drafting tools to deliver designs that meet exact specifications, streamline workflows, and support real-world implementation.
Understanding Project Requirements
We begin by analyzing your project scope, industry standards, and technical requirements. Whether you’re starting from sketches, redlines, or conceptual ideas, our team dives deep to understand structural needs, material details, and compliance specifications to ensure nothing is overlooked.
Client Profile Creation
Based on our discovery, we develop a project profile that outlines your expectations, design preferences, and technical constraints. This helps us stay aligned with your workflow and ensures that our drafting output fits seamlessly into your production or construction process.
Workflow Mapping
We map the entire drafting workflow — from initial input and revision cycles to final delivery — ensuring transparency, efficiency, and consistent communication throughout the drafting process.
Draft Planning & Layer Structure
Before drafting begins, we set up standardized templates, layering systems, and naming conventions. This ensures consistency across all drawings and makes integration with your internal systems (e.g., BIM, CNC, or CAM tools) easier and more effective.
Main Result
Discovery & Research
We start with a deep dive into your project’s goals, design inputs, and functional requirements. Through careful review of existing documentation and technical discussions, we identify design challenges, scope gaps, and opportunities for refinement.
Drafting Strategy Development
Based on our findings, we create a detailed CAD drafting strategy that includes layering structure, dimensioning standards, file format specifications, and quality control checkpoints. The strategy is tailored to match industry best practices and your internal guidelines.
Drawing Creation & Delivery
With the strategy in place, we begin drafting high-precision 2D and 3D drawings using tools like AutoCAD, Revit, and SolidWorks. Our drafts include all necessary annotations, dimensions, and details, and we deliver them in your preferred file formats, ready for approval or construction.
Review & Iteration
We collaborate closely with your engineering or project team to review drafts, gather feedback, and make required revisions. This iterative approach helps us refine the output until it meets your expectations down to the finest detail.
Ongoing Support & Documentation
We remain available for revisions, file updates, and format conversions as your project evolves. Our team also helps maintain drawing documentation and version control — ensuring accuracy and consistency across all deliverables, even in large-scale or multi-phase projects.

